Themes for building good spaces #
We design to build! We produce designs for complex assignments in the field of architecture, urbanism and interior design. Typological research forms the base for our designs. The result is an integral design, with sensitivity to the project’s context, the spatial quality and the construction detail.
team pauldevroom + sputnik designs for a sustainable future, on different scale levels, from bungalow to high rise. The buildings we design are anchored solidly in their surrounding urban context or landscape. The goal is a building that is comfortable and that, in the long run, remains its spatial, aesthetic quality and technical performance. Our work therefore has a distinct and timeless character.
Themes: Smart Typologies, Sustainable Future, Tailor Made Design, Building is a Craft and Furniture..
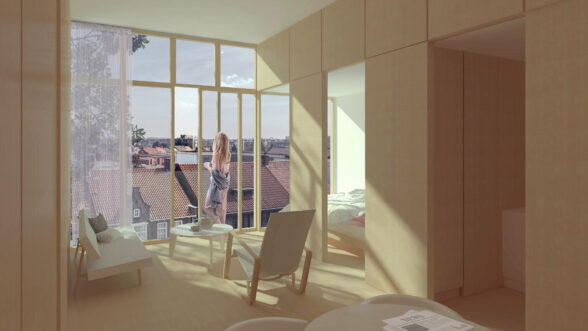
Themes
Smart typologies
Our designs are always based on a type. The type describes the principle functionality and coherence of a spatial setup. We like to discuss a project on this level, because before designing it, we think we should reach common ground with all stakeholders about the way a building should work and not about how it should look.
Once we establish this typological base, the project becomes resilient to major changes because of aesthetics.
The projects Schutterstoren in Amsterdam, Achterhaven in Rotterdam, en Markiezaten in Bergen op Zoom, are striking results of this approach.
We initiate and are involved in research projects on typologies. Examples are the Good Affordable Housing study, which recalibrates the basic quality for social housing in the Netherlands, and the Blue Box, a study into density with a comparison of characteristic international urban building types.
You can read more about these research projects on the Research page
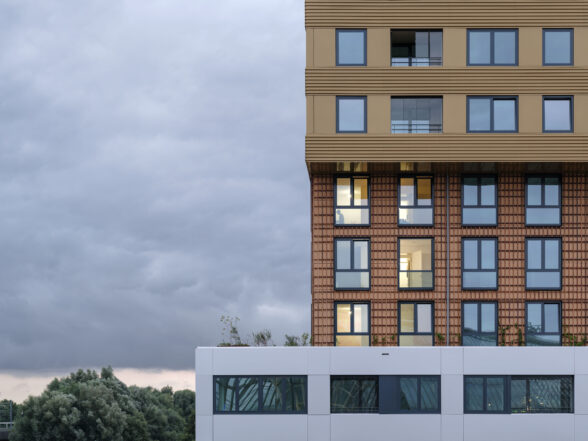
Themes
Sustainable future
We believe in innovation and we have an optimistic view on the future. We look forward, launch sky-reaching ideas and realize them with an astonishing simplicity.
Nevertheless our feet are solidly on the ground. We never surround our designs with academic smoke screens. The project and the client’s ambition always come first and the result must be sustainable in the broadest sense.
Therefore the buildings we design are constructed with durable materials. We believe that the sustainability of the building firstly should be found in the hardware: the structure and the façade. Those are the parts of a building that remain the longest.
We make integral designs for buildings to create inclusive places, that are affordable and that have the lowest possible impact on the climate
The Lycka residential tower in Amsterdam is an example of the optimal integration of these aspects: affordable, energy-efficient, sustainable and inclusive. The Qualm office building has a demand-driven VRF ventilation system (air heat pump), with only facade units, so no installations on the ceilings are required. The Big Green Egg Europe office building is completely energy-neutral, gas-free and makes use of geothermal heat, solar panels and green roofs.
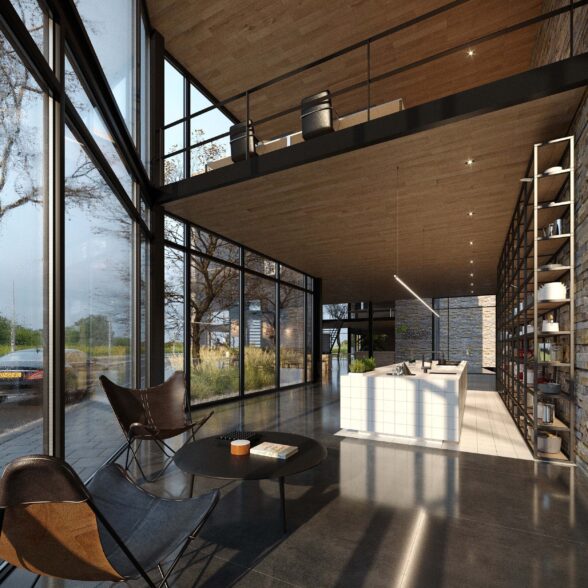
Themes
Tailor made design
The clients we like to work for are committed to the users of their buildings, and their well-being. We believe that a comfortable living and working environment can play an important role in this.
To ensure that the design fits the client's vision, we thoroughly immerse ourselves in the culture of a company, neighborhood or target group. Once we have understood this, that knowledge will enable us to make the best suited design for the building and the interior.
The office buildings we designed for Big Green Egg Europe and Qualm are examples of successful results of this approach.
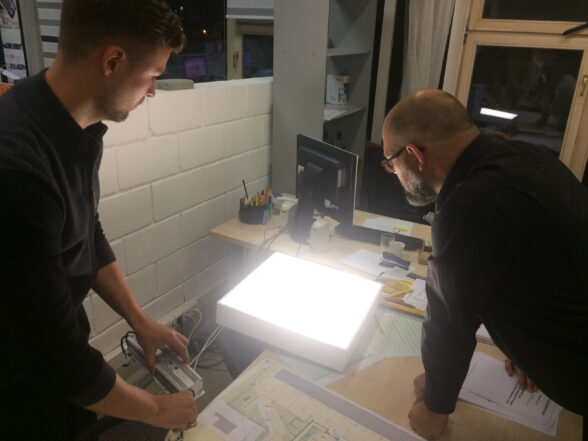
Themes
Building is a craft
Our involvement in the projects we design doesn't stop until they are built. The construction principle, the choice of materials, the aesthetics of the detail; they all play a crucial role in the development and execution of a design. We look for smart, feasible and affordable solutions that create honest beauty and give the architecture a natural character.
Our craft is twofold. Firstly, we bring the wishes of the client and the advice of the constructor, installer and cost calculator together in a suitable and technically elaborated design. Communication and the sharing of information are crucial in this regard. BIM is our tool for this.
Secondly, we continue to develop our knowledge and innovate building materials if this has added value for the project.
Examples of our craftsmen-working-method are the projects: Wellton Towers, for which we developed prefab double-curved FRC facade elements and Wellton Gold, for which we did material research with the manufacturer to be able to make the diagonal fencing.
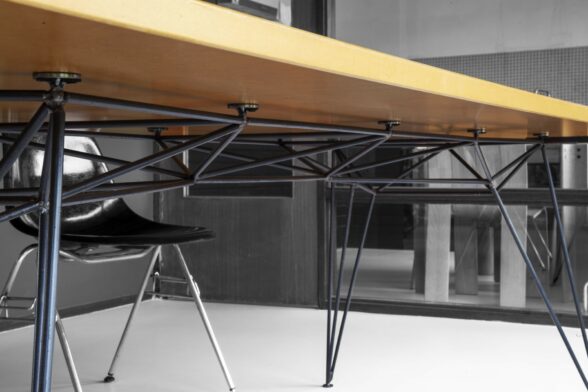
Themes
Furniture
We follow in the footsteps of architects who also designed furniture with the idea that the use and atmosphere of the spaces we design cannot be seen separately from the furniture in them. A number of times we have had the opportunity to design the interior and furniture in addition to the architecture of the building. The triangular spaceframe tables and wall-folding furniture in the Big Green Egg project are a good example of this. In addition, we have designed and produced a series of furniture in-house under the name LUBAN
