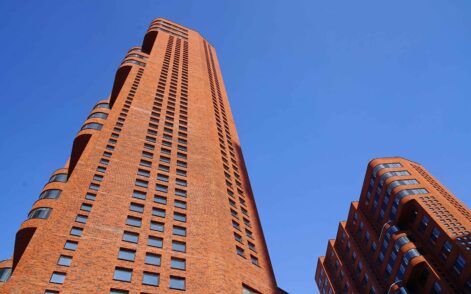The Hague
Wenckebach, 137 apartments
designed by
team pauldevroom + sputnik
completed
2024
program
12.500 m2 apartment building, 137 apartments
client
Staedion, The Hague
design team
Paul de Vroom, Henk Bultstra, Bert Karel Deuten, Nicolette Jongebreur, Oksana Savchuk, Angelo Novembre, Luuk Stoltenborg, Ivan Tam Chi Fung
main contractor
Hillen & Roosen, Amsterdam
In two ways the building plays a role in the urban context:
On the one hand side the L-shaped low-rise of four layers is connecting the building to neighboring buildings, completing the city block. On the other hand side the eight-story volume on the corner provides the block with an accent that is comparable to the former church tower of the Majella Church that was once in this spot. This volume marks the square as one of the landmarks in the area.
The corners of the eight-story volume are rounded. This shape is continued down into the L-shape low rise and marks the entrances at the Noordpolderkade and the Wenckebachstraat. The entrances have a double height and give a see-through to the garden in the block.
The rounded corner have rounded glass panels. These specific windows give the design an iconic appearance.
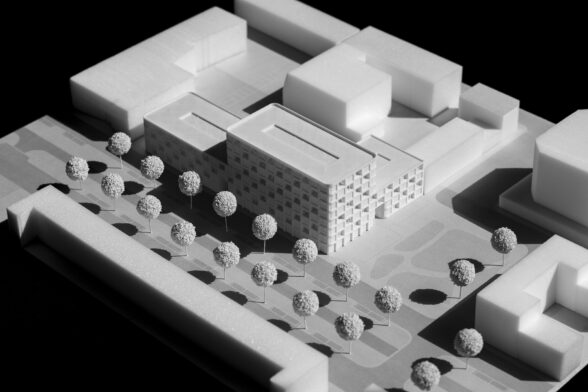
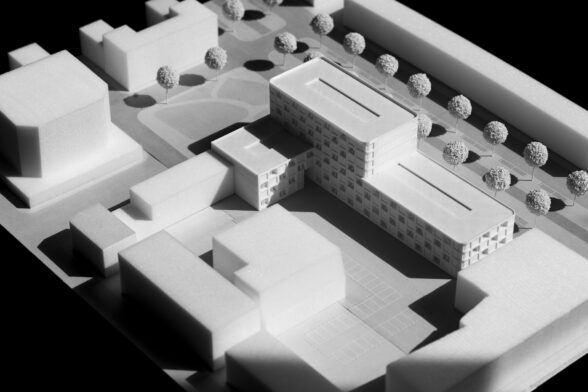
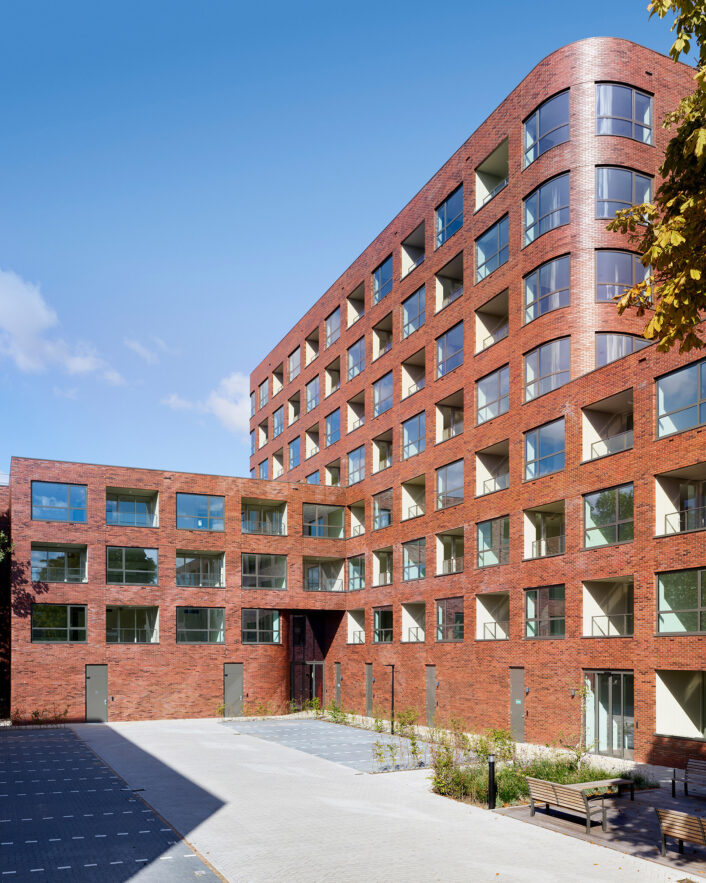
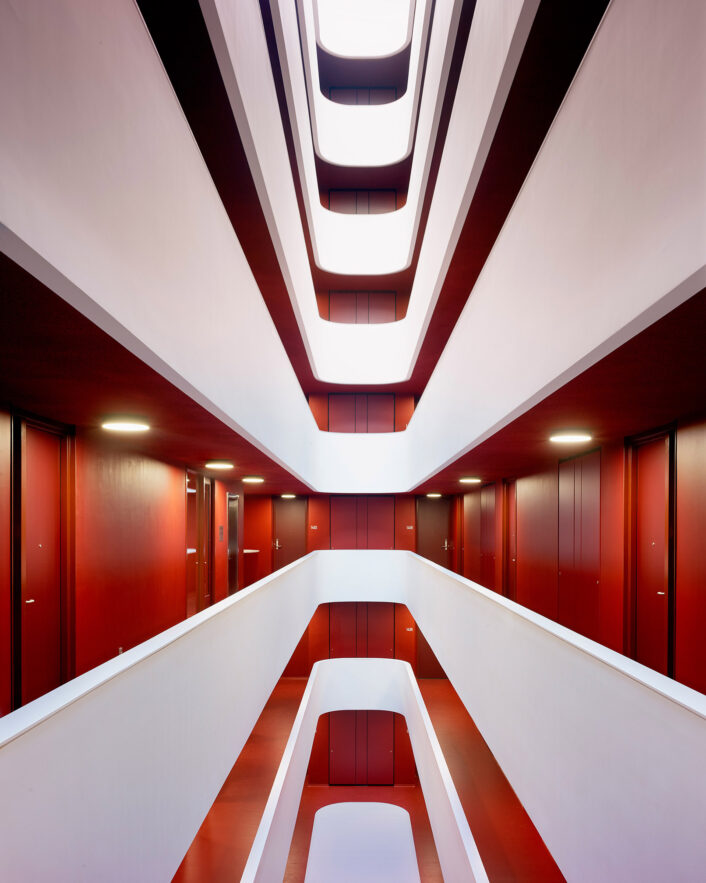
The central atrium corridor will have the function of a sub-street, where tenants meet each other and where views to the different floors enhance the liveliness in the building. Daylight enters from large skylights into the atrium and brings daylight to the interior “square” on the lowest level.
This building is designed for a sustainable future with invisible measures like solar panels on the flat roofs, decentralized booster water pumps and low temperature heating. Besides that the plans of the dwellings can easily be changed to accommodate future changes in use.
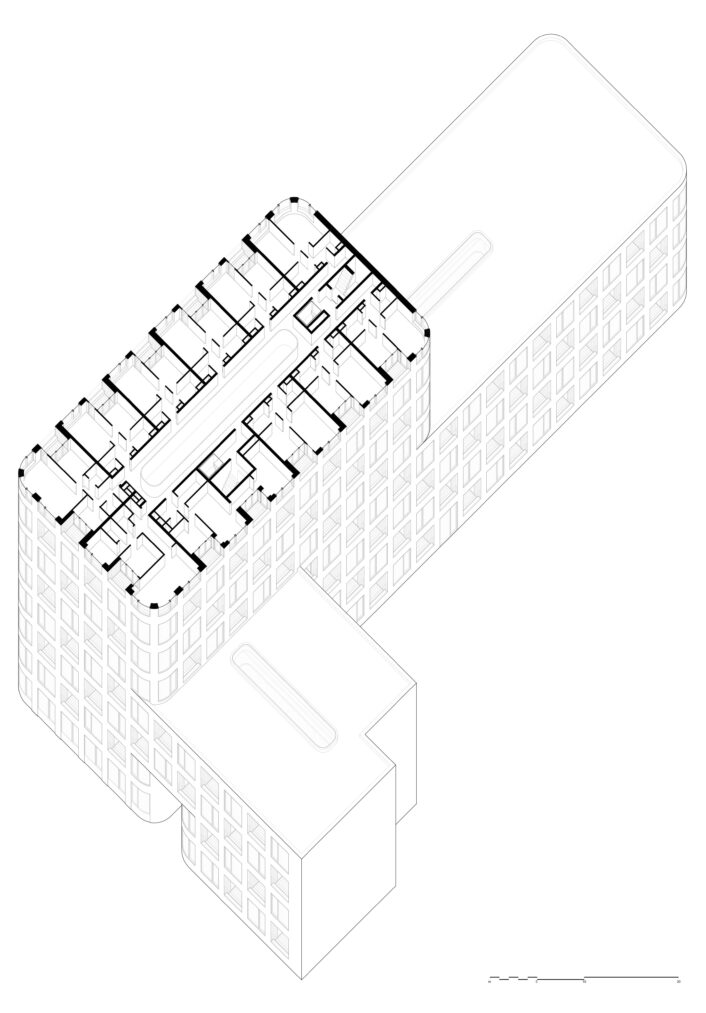
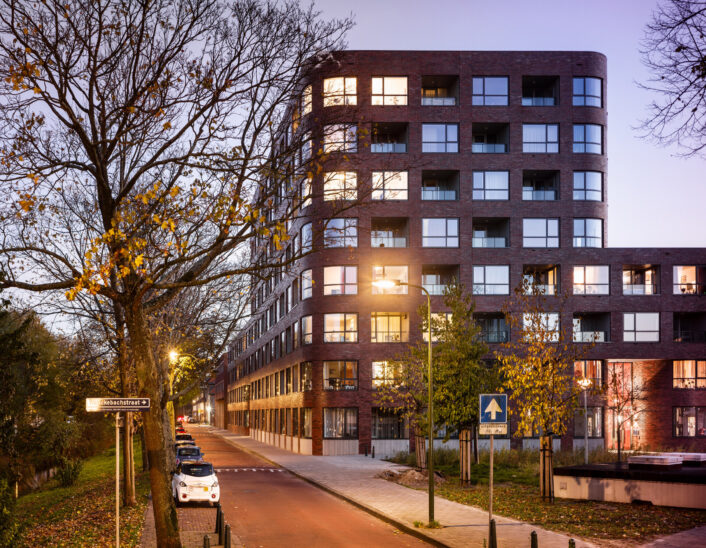
There are dwellings located on the ground floor. The floor level is raised half a meter to offer privacy and distance to the public sidewalk. The apartments have a one-sided orientation and are all provided with a private outdoor loggia space. The apartments are accessed from a central atrium corridor.
An important target group for this project are elderly tenants. The layout of the apartment type plan has been designed to accommodate this group’s specific demands. The apartments are “care-ready” which means that the apartment can easily be adapted for wheelchair usage.
Projects
Related
Rotterdam
Achterhaven, 37 city houses
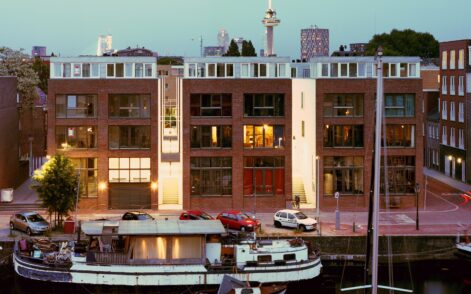
Bergen op Zoom
‘Bonus Beuk’, 17 row houses
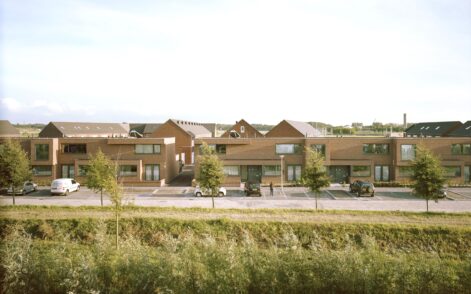
Moscow
Dutch House, 360 apartments
