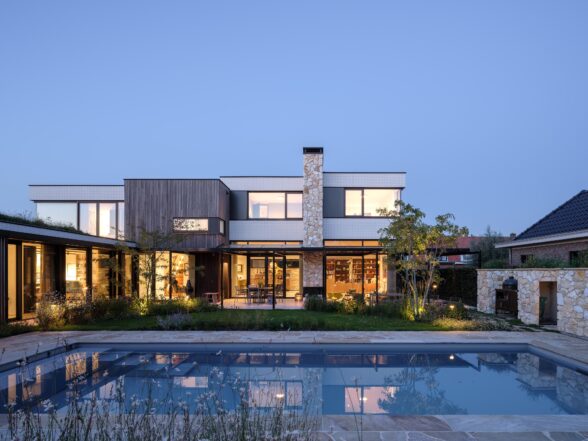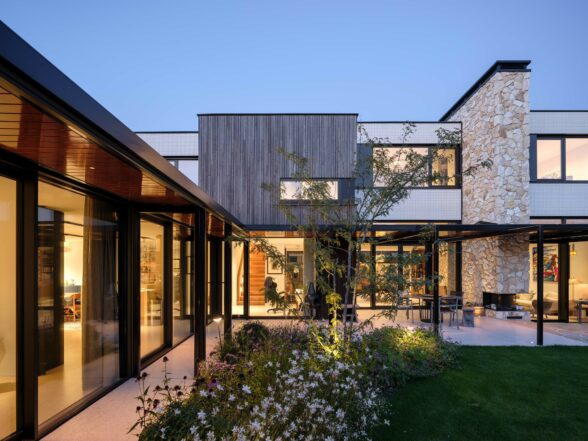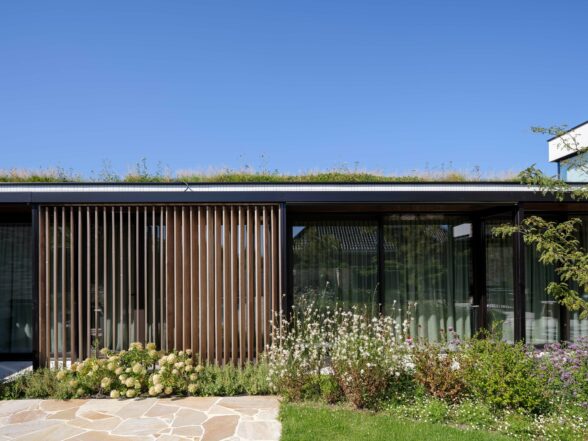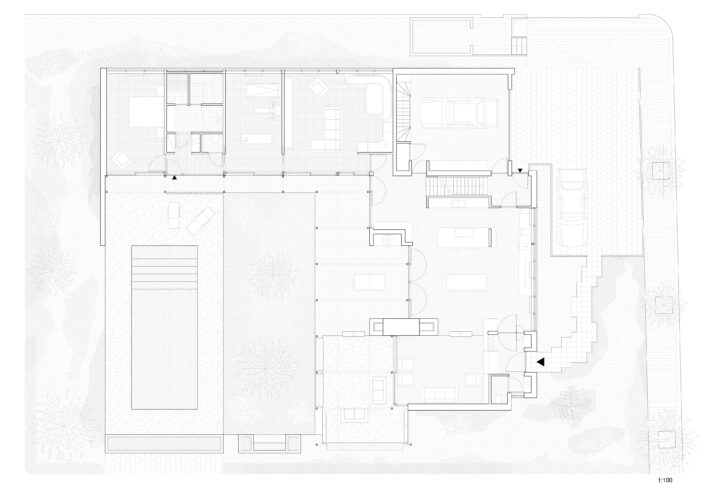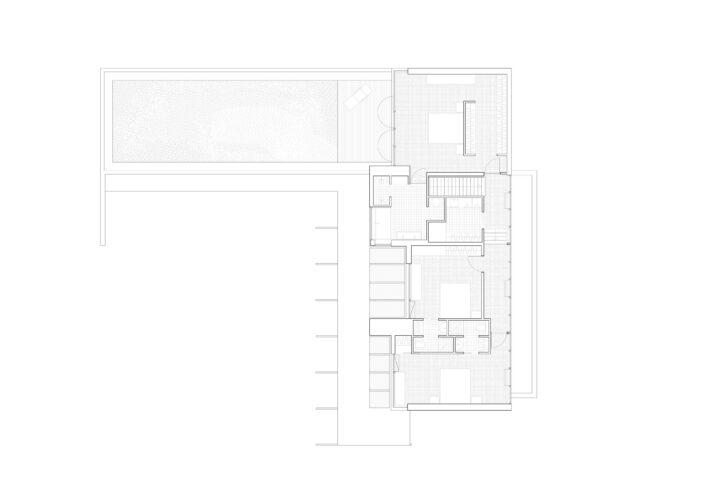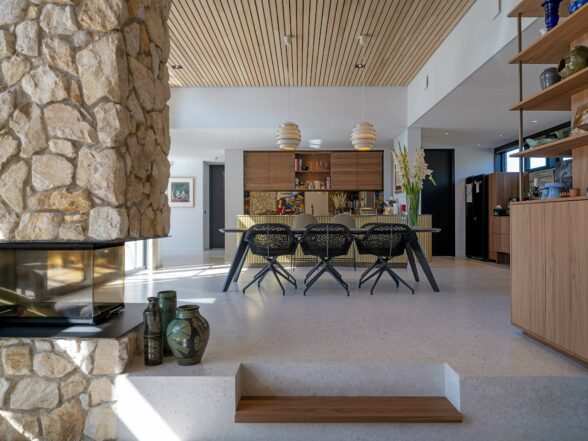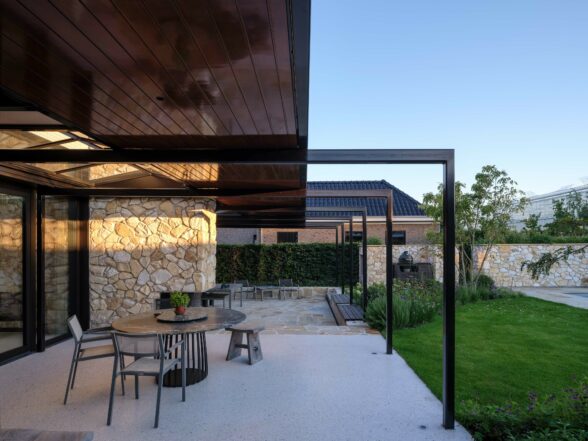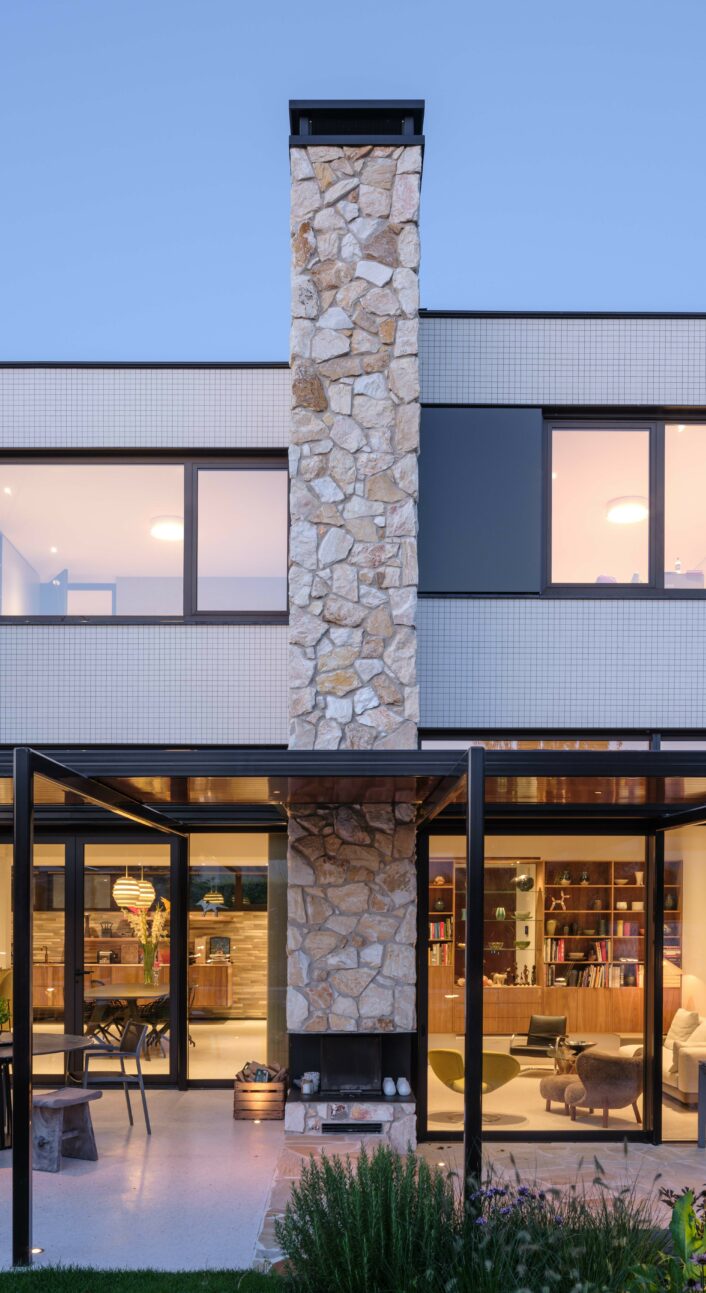interior
The interior is characterized by a balanced combination of high-quality materials.
The natural stone chimney is combined with a terrazzo floor, which extends from the inside to the terrace outside, the wooden (acoustic) ceiling, the fixed wooden furniture and the gold-colored kitchen unit with a very distinctive natural stone top.
The large sliding doors to the garden provide the rooms with sufficient daylight. To allow extra daylight, the awning is equipped with skylights and the facade above the awning is equipped with skylights.
