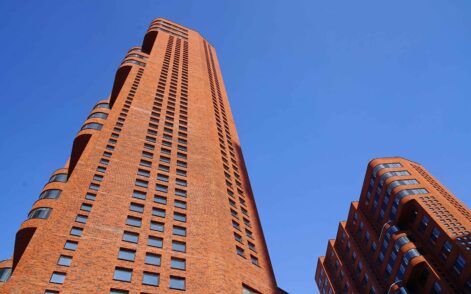Moscow
A forest with gentle giants
designed by
team pauldevroom + sputnik
status
1st prize, invited competition, design master plan 2018
program
master plan with approx. 1.000.000 m2 built program, 16 planned high rise apartment buildings
client
Krost, Moscow
design team
Paul de Vroom, Henk Bultstra, Bert Karel Deuten, Oksana Savchuk, Lidiia Leonova
The competition for District 82 is held at the very moment that inventive strategies are being devised for the large-scale renovation of Moscow’s aging residential areas. Among the many neighborhoods to be renovated it is District 82 that forms an exception. Its transformation started already at the beginning of the 21st century and is gradually moving on. Piece by piece new constructions appear, while at the same time the remaining 5-story apartment buildings and the schools keep fulfilling their customary role. Over the years the public and private space in District 82 have become entangled with each other. For all inhabitants, grown-ups and children alike, this is their world, the stage on which their lives take place.
When designing the urban transformation of a neighborhood as complex and contradictory as District 82 in its current state, we need to follow a ‘stepped’ strategy in which design decisions have to be made at different scale levels. In this manner it will be possible to disentangle complexity and resolve contradictions.
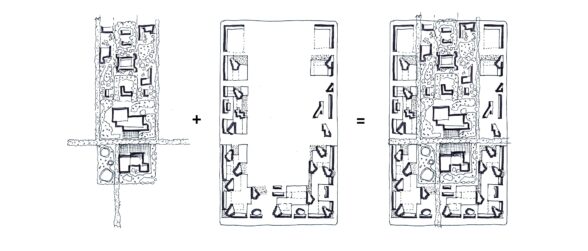
The steps are:
Clear differentiation between built and un-built areas within the location:
The un-built area is conceived as a centrally located public green space in which the most important social, cultural and educational facilities are located.
The built area is arranged as a condensed building zone in which all buildings for living, working and leisure are concentrated. This U-shaped zone encloses the green space.
The circulation system within the area forms the framework of the district. It is comprised of roads, lanes and paths intended for all categories of traffic: car traffic, slow traffic and pedestrians. Firstly, this network will leisurely connect all areas and buildings within the district. Secondly, it forms part of the slow traffic system that will connect it to the surrounding areas, when the Moscow Renovation Project is implemented. The most important of the connecting roads will be the east-west orientated Green Axis that traverses the area halfway.
There is a clear distinction between the two zones we propose for the district.
On the one hand side there is a perimeter formed by built structures. A combination of podium and block, with towers on top. The perimeter that is formed creates a front towards the surrounding major streets. On the other hand there is a central open green space with full grown trees. Almost untouched for 50 years, this space resembles a forest. Within that forest, some independent buildings stand in between the trees. Straight through the forest and along the podium strip, a new slow traffic network connects the district to its neighboring districts.
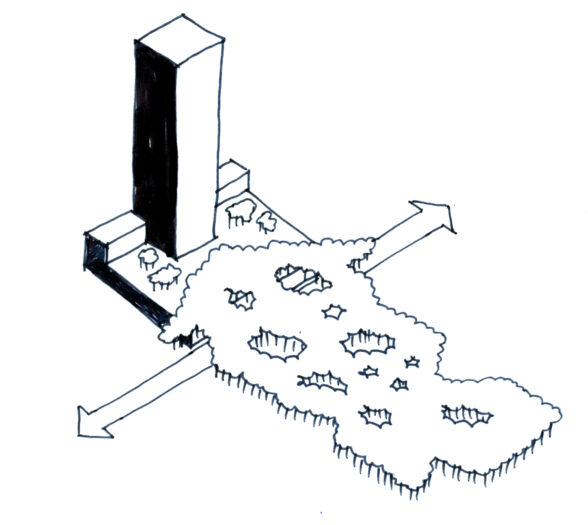
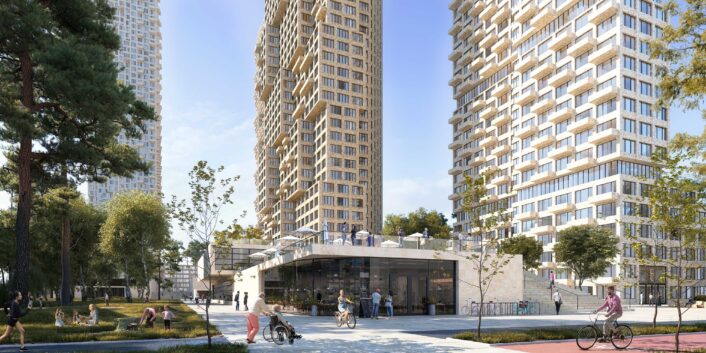
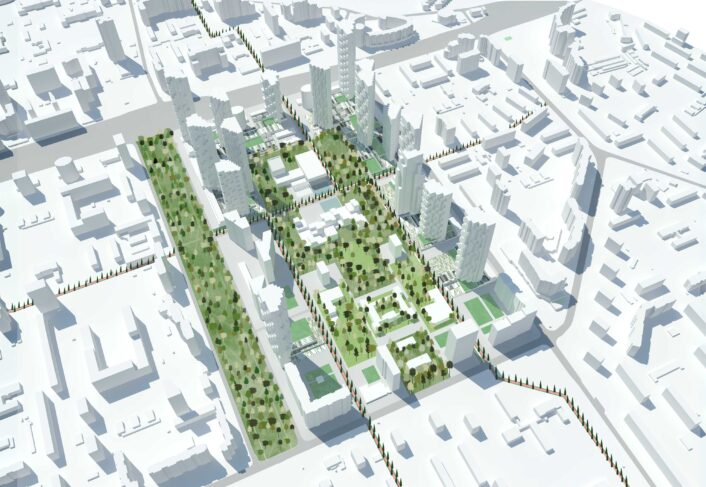
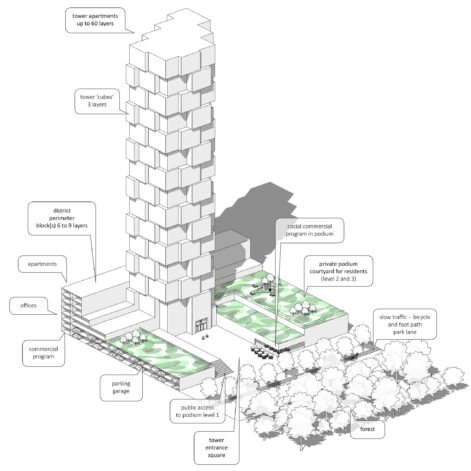
The elaboration of the building zone asks for a special design solution that unites high density and big scale with the characteristics of a residential neighborhood. The answer lies in the blend of two building typologies, the podium tower and the perimeter block.
This typology takes on the best of both typologies and is thereby most suitable for District 82: Every plot within the U-shaped building is equipped with a two-story podium containing a parking garage. The borders of these podiums are adapted to their location within the scheme. The borders that face the surrounding streets are transformed in seven-story perimeter blocks with commercial program on ground level and apartments. With their continuous facades these buildings give the neighborhood an urban character, as was desired in the Moscow Renovation Project.
On the inside of the district the podiums take on a different form. Here they are two-, three stories high and interrupted by cutouts that function as entrance courtyards for the towers. Staircases to the roof gardens on the podiums and occasional shops or cafés give this front a small-scale, lively character.
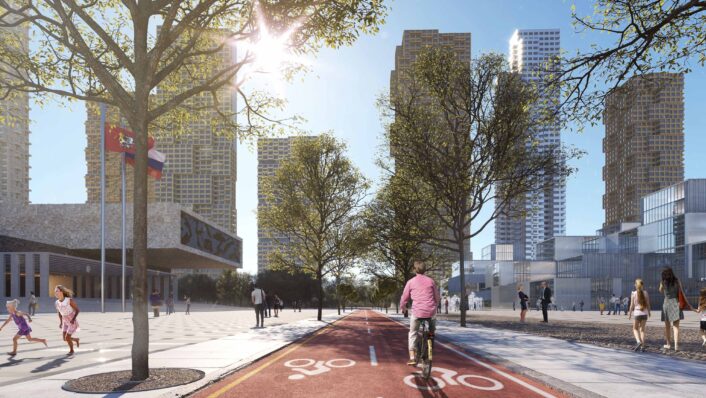
Projects
Related
Moscow
Best Kept Secret – Donskoy 5th Proezd
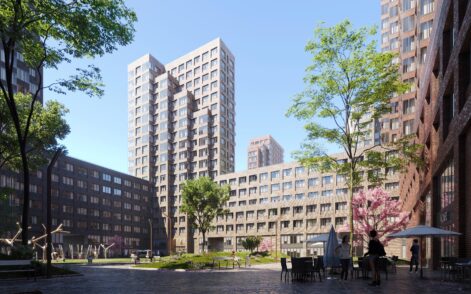
Moscow City
Wellton Towers, 1.300 apartments
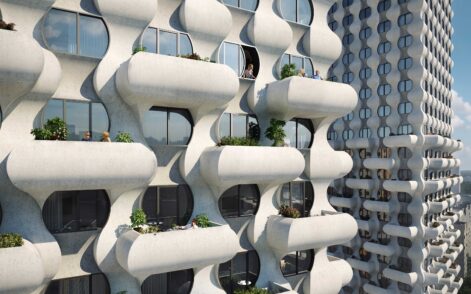
Moscow
Dutch House, 360 apartments
